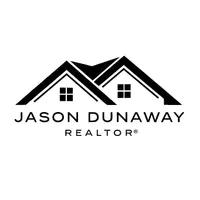$363,000
$363,000
For more information regarding the value of a property, please contact us for a free consultation.
3 Beds
2.5 Baths
1,369 SqFt
SOLD DATE : 09/18/2025
Key Details
Sold Price $363,000
Property Type Single Family Home
Sub Type Detached
Listing Status Sold
Purchase Type For Sale
Square Footage 1,369 sqft
Price per Sqft $265
Subdivision Beaconsdale
MLS Listing ID 10588289
Sold Date 09/18/25
Style Contemp,Craftsman
Bedrooms 3
Full Baths 2
Half Baths 1
HOA Y/N No
Year Built 1945
Annual Tax Amount $2,655
Lot Size 0.260 Acres
Property Sub-Type Detached
Property Description
This is a luxury home in every sense of the word. New electrical, plumbing, 30 YR Architectural roof, new craftsman int/ext doors and trim. New top of the line waterproof laminate flooring, plus new energy efficient windows and trim. Spacious open floor plan. Kitchen has new cabinets, granite counters with granite waterfall. New SS appliances. Pot filler over stove, large commercial sink. Laundry room sports new front load washer and dryer, 1/2 bath and designer vanity and lighted mirror. Bedrooms share a gorgeous Jack and Jill bathroom. Wall to wall tile from floor to ceiling, Walk-in shower, designer vanity and lighted mirror. Master BR suite is breathtaking. Large bedroom with large lighted closet. Off the master bedroom is a 4th bedroom or den or office. Master Bathroom will stun you. 5 foot marble tile, Designer floating vanity, modern tub and oversized shower. Exterior of home has all new siding and tiled porches. This home is a must see.
Location
State VA
County Newport News
Area 107 - Newport News Midtown East
Zoning R3
Rooms
Other Rooms 1st Floor BR, Attic, Office/Study, Porch, Utility Closet, 1st Floor Primary BR
Interior
Interior Features Dual Entry Bath (Br & Br), Dual Entry Bath (Br & Hall), Pull Down Attic Stairs, Walk-In Attic
Hot Water Electric
Heating Forced Hot Air
Cooling Central Air
Flooring Laminate/LVP, Marble
Equipment Ceiling Fan
Appliance 220 V Elec, Dishwasher, Disposal, Dryer, Energy Star Appliance(s), Elec Range, Refrigerator, Washer
Exterior
Parking Features Garage Det 1 Car, Oversized Gar, Driveway Spc, Street
Garage Spaces 406.0
Garage Description 1
Fence Back Fenced, Chain Link, Decorative
Pool No Pool
Waterfront Description Not Waterfront
Roof Type Asphalt Shingle,Vinyl
Building
Story 1.0000
Foundation Crawl
Sewer City/County
Water City/County
Schools
Elementary Schools Riverside Elementary
Middle Schools Homer L. Hines Middle
High Schools Warwick
Others
Senior Community No
Ownership Simple
Disclosures None
Special Listing Condition None
Read Less Info
Want to know what your home might be worth? Contact us for a FREE valuation!

Our team is ready to help you sell your home for the highest possible price ASAP

© 2025 REIN, Inc. Information Deemed Reliable But Not Guaranteed
Bought with EXP Realty LLC


